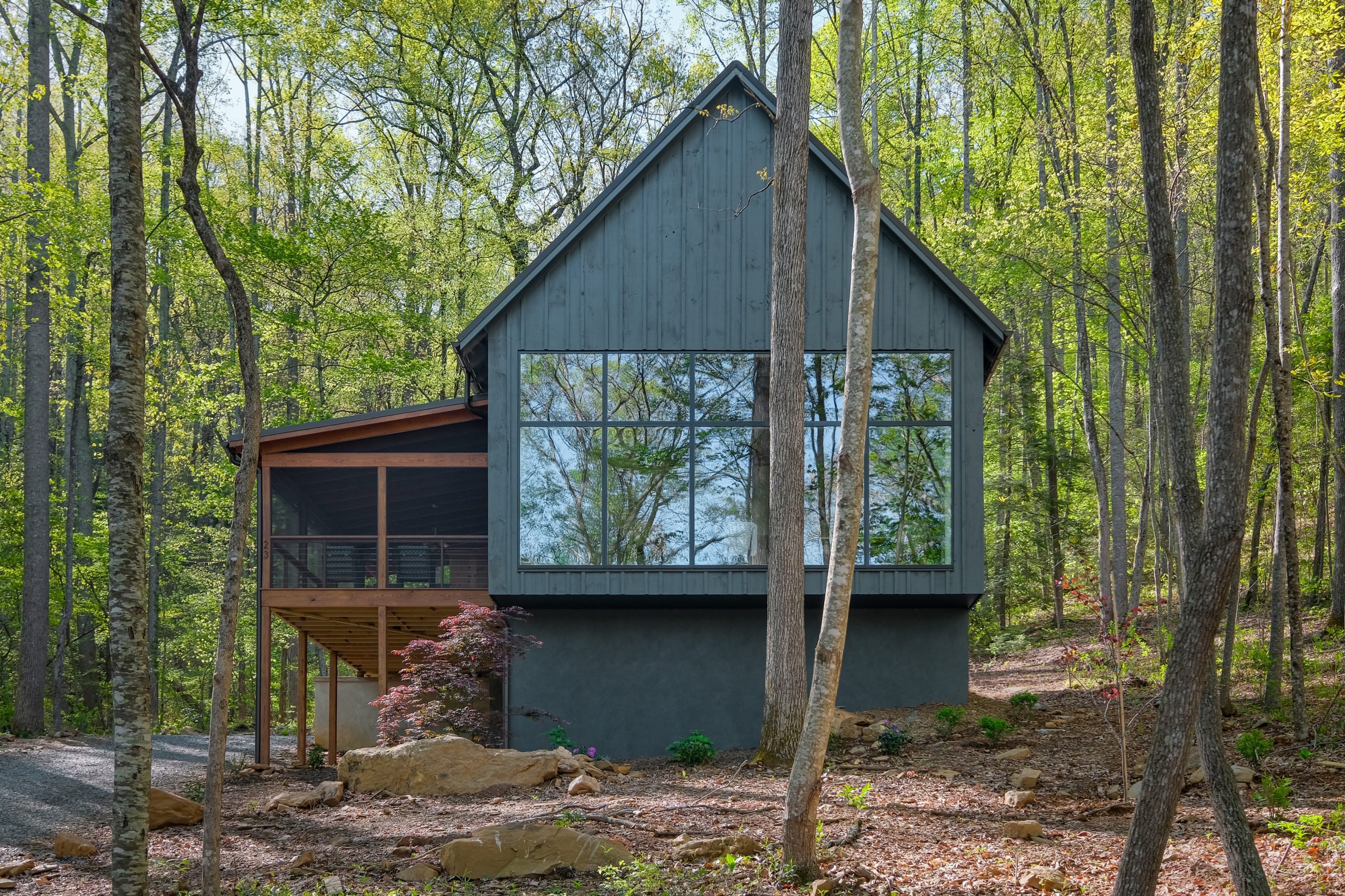Trillium Cove
“A cabin in the woods” was the initial prompt for this project and while that remained the central concept of the design, the project ultimately became an exercise in balancing traditional and contemporary aesthetics. This is best seen in the approach. The gable end of the house, with it’s wall-to-wall glazing, cantilevers over the landscape. This end of the house holds a vaulted double-height great room with steel fireplace and surround views into the forest. Off the great room is a spacious screened in porch overlooking a small mountain stream. As one travels back into the house, the scale shifts down for cozy bedrooms and private spaces. The kitchen island and primary bathroom vanity were custom fabricated by the client, who runs a furniture company in New Orleans. All of the interior wood, including the tongue and groove ceilings throughout and the wall paneling in the primary bedroom, was milled from trees on site — these are just some of the details that contribute to the beautifully bespoke nature of this build.

