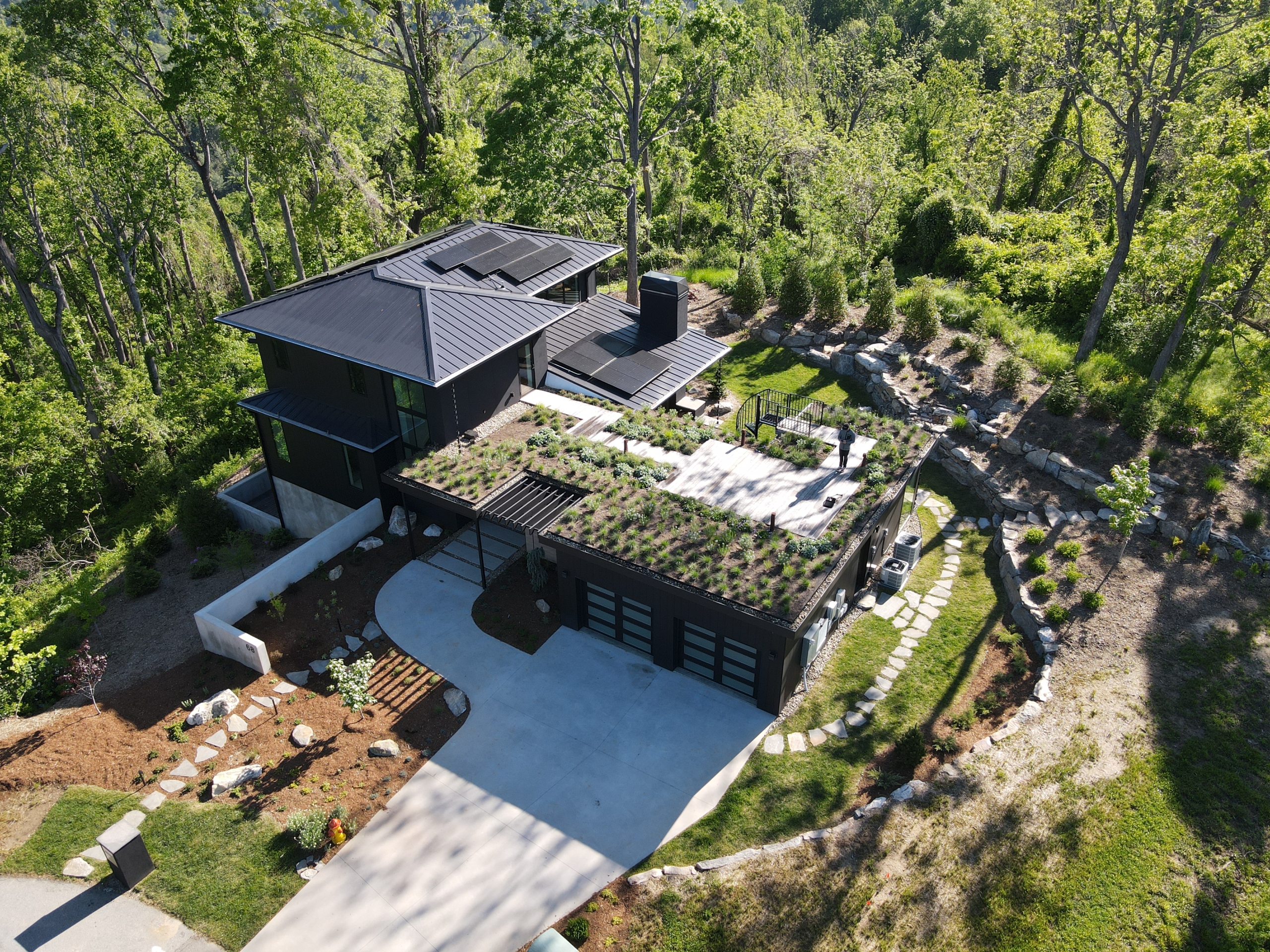Hamburg Mountain
This project is situated atop Hamburg Mountain in Weaverville, NC, at the end of a cul-de-sac. The lot was previously owned, and a house had been planned for the site at its highest, flattest point — and while this made sense for a conventional build, we knew this client and this project went beyond convention. Instead of utilizing the flat space as the base for our structure, the structure was built around the flat space to hold the level area as a courtyard. This fell in line with the clients request for both implicit and explicit “zones” throughout the project, that provide different spatial experiences with an emphasis on indoor to outdoor connection. Per this request, the house not only encloses an outdoor courtyard, but also includes a deck off of the combined kitchen/living/dining space, a lower porch off the guest and music rooms in the basement, terraced circulation between the lower porch and the courtyard, and perhaps one of the most exciting aspects of the project: an occupiable, green roof off the primary suite on the upper level. Floor to ceiling windows throughout the house connect the occupant to these different zones and beautiful mountain views, while cultivating a luxurious, interior expression.
Interior Design: ID.ology Interiors & Design
Green Roof: Living Roofs, Inc.

