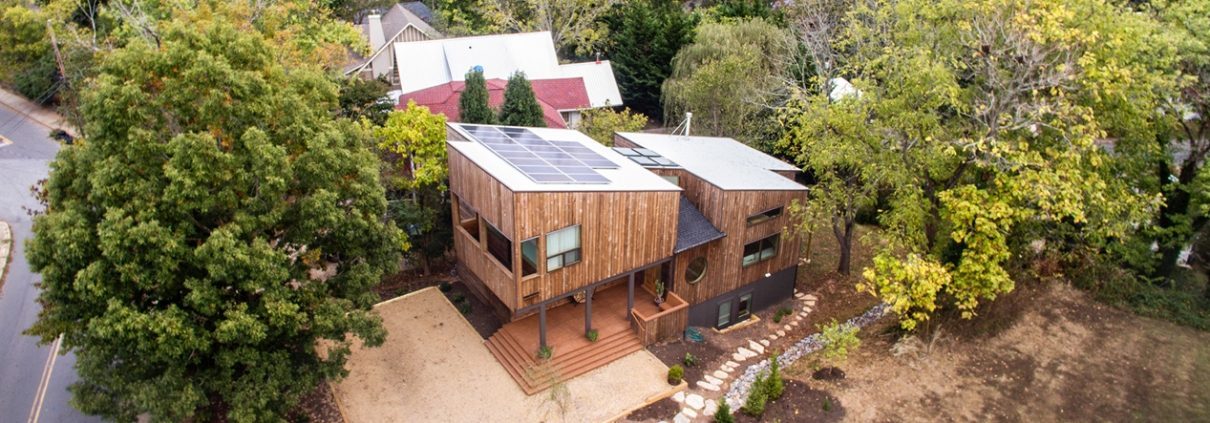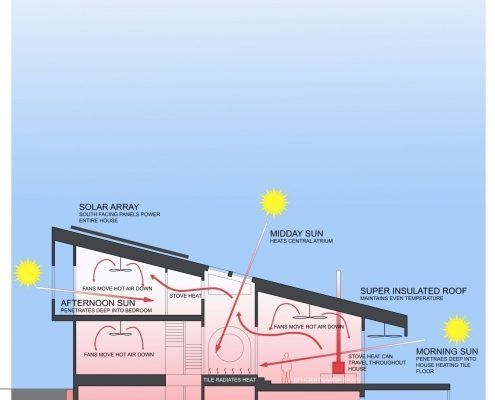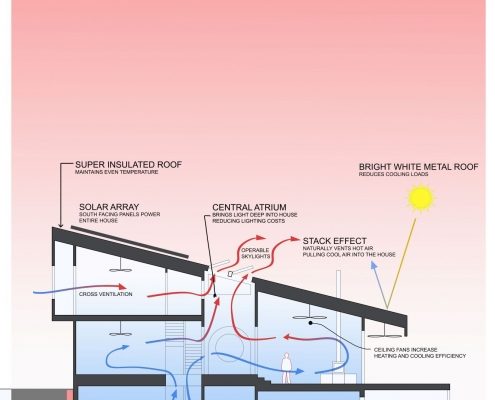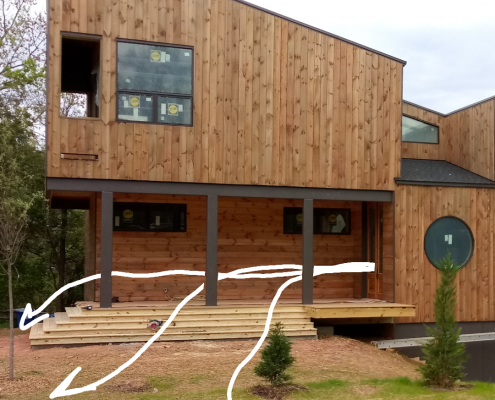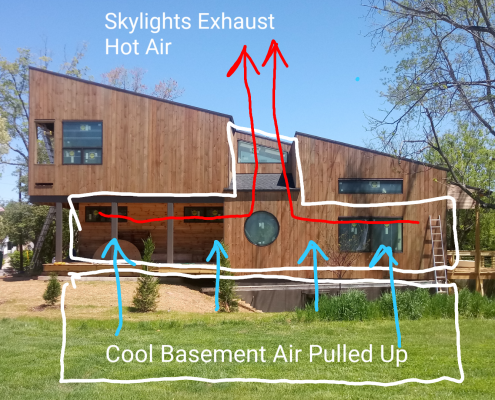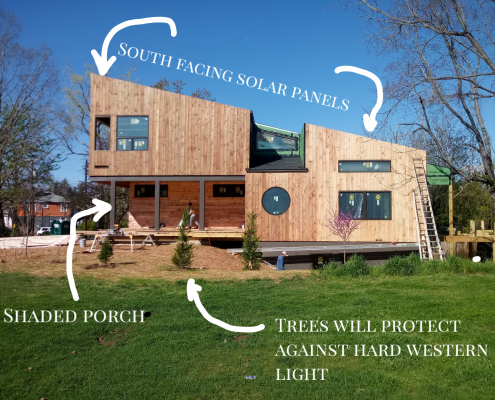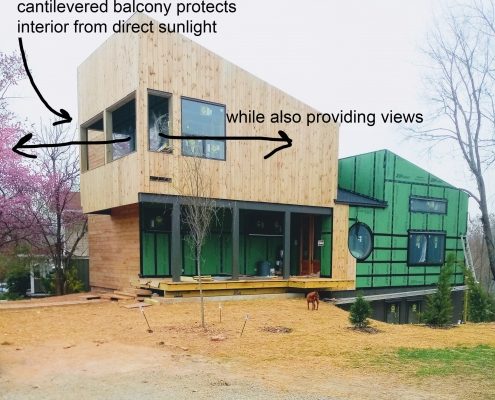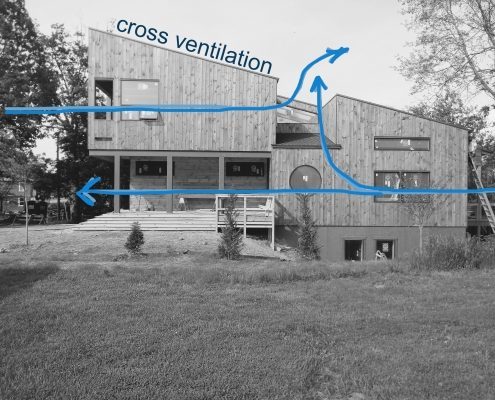Custom Green Building
In Asheville and Western North Carolina, ASSEMBLY ARCHITECTURE + BUILD is leading the green home builder movement. We are pioneering sustainable living by integrating passive solar design, energy-efficient appliances, and high-performance insulation. Utilizing sustainable materials and innovative techniques like rainwater harvesting and solar panels, we are creating energy-efficient, environmentally responsible homes that are modern and allow for sustainable living in harmony with nature.
Green home building is a holistic approach that considers the entire life cycle of a home, from the materials used to construct it to the impact it has on the environment during its use and eventual disposal. A green home builder seeks to create a home that is healthy, energy-efficient, and environmentally responsible. Here are some of the methods we use in green home building:
Passive Solar Design: Passive solar design uses the sun’s energy to heat and cool the home. This involves the use of strategically placed windows, shading, and thermal mass to capture and store solar energy.
Energy-Efficient Appliances and Lighting: The use of energy-efficient appliances and lighting can significantly reduce a home’s energy consumption. This includes the use of LED or CFL light bulbs, ENERGY STAR-certified appliances, and smart thermostats.
High-Performance Insulation: Insulation is used to keep a home warm in the winter and cool in the summer. High-performance insulation materials such as spray foam insulation or cellulose insulation can help to reduce energy consumption.
Sustainable Materials: Sustainable building materials such as bamboo, reclaimed wood, and recycled steel can be used in green home building to reduce the environmental impact of the construction process.
Rainwater Harvesting: Rainwater harvesting involves the collection and storage of rainwater for later use. This can be used to irrigate landscaping, flush toilets, or for other non-potable uses.
Green Roofs: Green roofs involve the use of vegetation on the roof of the home, which helps to reduce energy consumption by providing insulation and reducing the amount of heat absorbed by the roof.
Solar Panels: Solar panels can be installed on the roof or in the yard to generate electricity for the home. This is a sustainable energy source that can significantly reduce a home’s energy consumption and carbon footprint.
Overall, green home building methods in Asheville, NC and around the country are designed to reduce the environmental impact of the construction process and the energy consumption of the home, while also creating a healthier and more comfortable living environment for the occupants.

