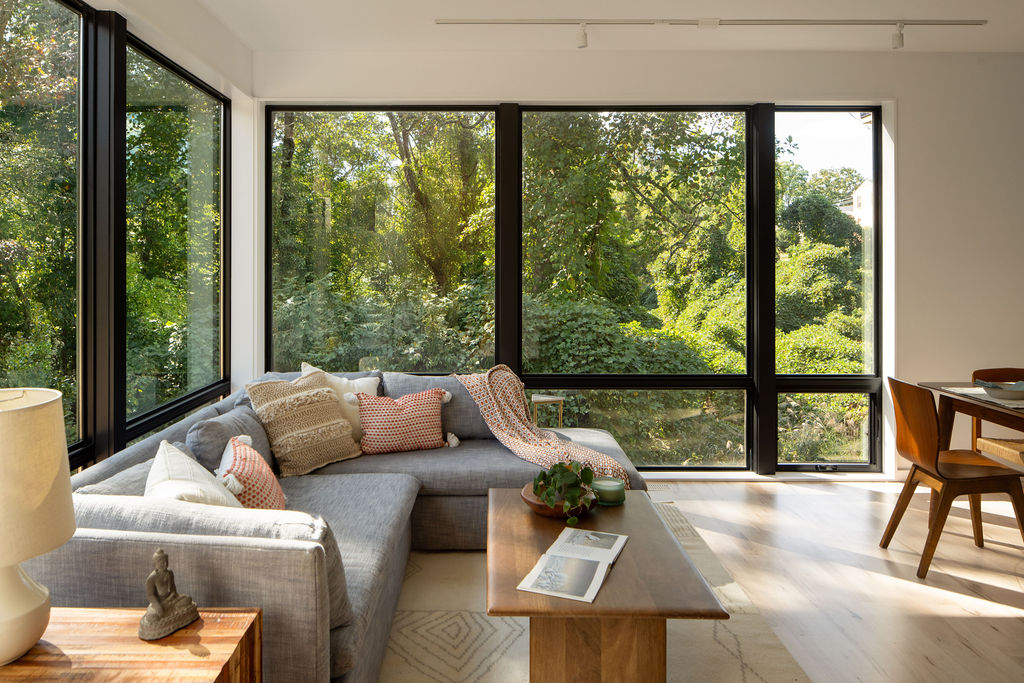HAITH
The original plan for this project was much more complex, but due to the site being used as a dumping ground over the decades, the soil was unsuitable for such a design. Our challenge then became to create space that still felt contemporary and comfortable, all while staying small.
As a result, the footprint of the house is modest – 24’ wide by 32’ deep. Rather than using traditional on-site framing, this project used a prefabricated, panelized system, which was a first for the office. This allowed the house to be vertical within a matter of a couple days, but admittedly, required adjustments once installed. It is insulated beyond code requirements and includes high-efficiency mechanical systems, making it net-zero ready. Just add solar panels, and this house can create as much energy as it consumes.
Inside, the project has 3 bedrooms and 1-½ bathrooms. At the entry there is a double-height, plywood clad stairwell, lit by tall windows above the front door. Turning away from the stair on the main level takes you past the first bedroom (or home office) and half bath, and into the living/dining/kitchen space. Windows in this space look out onto the side- and backyard, and strategically avoid views onto the covered deck, which is accessed past the dining area. Upstairs, there are two bedrooms, the full bathroom, and a laundry closet. Skylights punctuate the upper level, bringing sunlight into all areas of the house.
This home is the recipients of two awards from the 2025 WNC Parade of Homes, Including the Silver Craftsmanship award and the Green Innovation Award.

